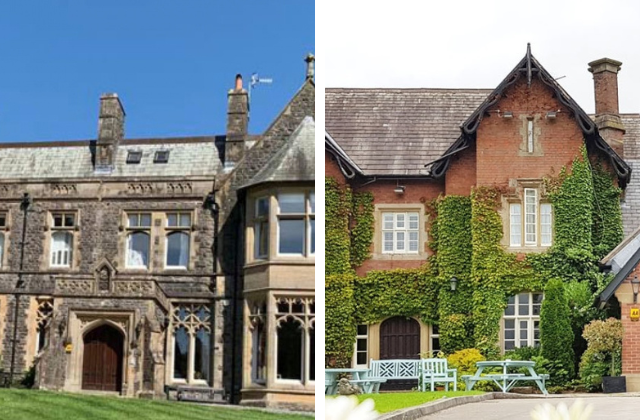Law students at the University of Central Lancashire (UCLan) now have a modern courtroom setting to sharpen their legal skills following a major refurbishment project.
Award-winning architecture, design and masterplanning practice FWP was the contract lead, tasked with delivering the upgraded Moot Court Room inside the university’s historic Harris Building in Preston city centre.
Its Preston headquartered team acted as contract administrators, cost consultants, principal designer and Construction Design and Management (CDM) consultants on the project for the university’s School of Law and Policing.
The purpose-built courtroom allows students to gain practical experience, presenting cases in a real-life setting, taking part in trials and acting as legal representatives as they learn how to conduct themselves in a court of law.
The refurbishment work involved removing several walls and a new fit-out of the space, along with the installation of specialist lighting and audio, video and electrical improvements. The courtroom was also fitted with a new comfort cooling system.
FWP was part of the project team that included Lancashire headquartered construction company Carefoot. Manchester based Day Architectural carried out the interior design work. The refurbishment took 10 weeks to complete.
Jonathan Hunter, associate at FWP, which also has offices in Manchester and London, said: “The Moot Court is one of UCLan’s high profile spaces and we were delighted to be able to play our part in its refurbishment.
“The finished project gives the university’s law students a fantastic asset where they can gain practical courtroom experience. It mirrors a modern courtroom in every way.
“We worked closely with the teams at Carefoot and Day Architecture to successfully deliver the project and all the upgrades that were carried out alongside the building work.”
The Harris Building opened in Queen Victoria’s Diamond Jubilee year, 1897, and was known as the Victoria Jubilee Technical School. Today it is an iconic part of the university’s Preston city centre campus.
Sammy Dean, senior interior designer at Day Architectural, says the refurbishment has created a facility that “immerses students in a modern courtroom environment, through the use of a ‘turn and learn’ educational seating system.”
She said: “This interactive learning environment encourages collaboration and engagement among students.
“The bespoke courtroom furniture and integrated AV system further immerses students within the roles of the courtroom. Along with hardwearing and acoustic finishes, the Moot Court makes for a progressive and sophisticated teaching facility.”
FWP has a wealth of experience in the education sector. It also led on the major refurbishment of Preston College’s Construction Department, with the revamped campus building now being used to teach the industry professionals of the future.
The practice also developed the design for a sports and education centre at Mill Farm Sports Village on the Fylde coast.
FWP is currently working with Preston City Council on a project to convert historic Amounderness House - Preston’s Grade II-listed former magistrates’ court which has stood empty for more than 20 years - into a modern, flexible workspace hub.
The practice has played a major role in several regeneration schemes in its home city, including leading on the award-winning £5m regeneration of its markets and the restoration of their iconic Victorian canopies.
The FWP team also spearheaded the acclaimed regeneration of Preston North End’s Deepdale ground.
It has also worked on a wide range of NHS projects, including the delivery of the award-winning £9.4m Wesham Rehabilitation Centre on the Fylde Coast.























