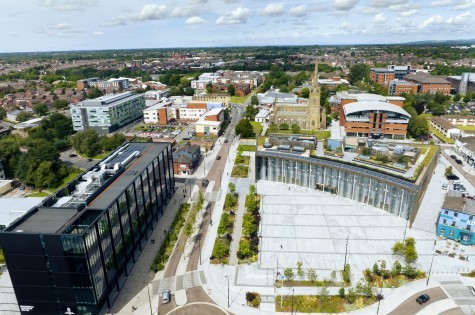In today's fast-paced business landscape, warehouse operations play a critical role in supply chain management. To ensure optimal efficiency, designers and logistics professionals are increasingly turning to advanced technologies such as 3D visualization.
By leveraging the power of computer-generated imagery, 3D designers can create virtual representations of warehouses, enabling stakeholders to make informed decisions and streamline operations.
In this article, we will explore the significance of warehouse visualization from a 3D designer's perspective and highlight its potential benefits.
Creating Accurate Layouts
One of the primary advantages of 3D visualization in warehouse design is the ability to create accurate and detailed layouts. By digitally representing the physical space, designers can consider various factors such as equipment placement, aisle width, and storage capacity.
This precision helps eliminate potential design flaws and ensures that the warehouse layout is optimized for maximum efficiency.
Designers can create a virtual representation of the warehouse, complete with shelving units, racks, conveyor systems, and other essential equipment.
Stakeholders can then assess the layout's practicality, identify potential bottlenecks, and make necessary adjustments before implementation. This proactive approach saves time and resources, preventing costly modifications or operational disruptions down the line.
Optimizing Storage Space
Effective space utilization is crucial in warehouse operations, and 3D visualization offers a unique advantage in this regard.
Designers can simulate different storage configurations, enabling them to identify the most efficient placement of goods and equipment. By experimenting with shelving heights, rack designs, and storage systems, designers can maximize storage capacity while ensuring easy accessibility.
Additionally, 3D visualization allows designers to assess the impact of various storage strategies on workflow, picking paths, and order fulfilment.
By analyzing the virtual environment, stakeholders can determine the most efficient material flow patterns and make informed decisions about product placement, bin locations, and picking processes.
Enhancing Safety and Ergonomics
Warehouse safety is a top priority, and 3D visualization can significantly contribute to creating a safe and ergonomic working environment. Designers can simulate potential hazards, such as collision risks between equipment or obstruction of emergency exits.
By identifying these safety concerns early in the design phase, necessary precautions can be implemented to mitigate risks and maintain a secure workspace.
Furthermore, 3D visualization allows designers to assess ergonomic considerations, such as the placement of workstations, lifting aids, and ergonomic equipment.
By visualizing the workspace in detail, potential ergonomic issues can be identified and resolved, promoting employee well-being, reducing the risk of injuries, and improving overall productivity.
Streamlining Collaboration and Communication
Warehouse design and optimization are collaborative processes involving multiple stakeholders, including designers, logistics professionals, and decision-makers.
Traditional 2D designs and blueprints often fail to convey the complexity and nuances of warehouse operations effectively.
However, 3D visualization provides a common visual language that bridges the gap between technical experts and non-technical stakeholders.
By presenting a virtual representation of the warehouse, 3D designers can communicate their vision more effectively. Stakeholders can explore the virtual environment, provide feedback, and actively participate in the decision-making process.
This collaborative approach facilitates a shared understanding, ensures all perspectives are considered, and ultimately leads to a more efficient and satisfactory warehouse design.
Summary
Incorporating 3D visualization into warehouse design offers significant advantages from a designer's perspective. It enables accurate layout creation, optimized storage space utilization, enhanced safety and ergonomics, and streamlined collaboration.
By leveraging this technology, warehouse stakeholders can make informed decisions, optimize operations, and ultimately achieve higher efficiency and productivity levels.
As the importance of efficient warehouse management continues to grow, 3D visualization remains an invaluable tool for designers in their quest for operational excellence.
For more information on how North Star Projects develops a warehouse model please contact [email protected]
Enjoyed this? Read more from North Star Projects



















