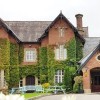It features large communal areas for relaxation and socialising, including a roof garden, lounge and cinema room. Its rooms are 24 square metres on average and include a double bed, kitchen and dining space.
The scheme been developed by Fraser Morgan, designed by David Cox Architects and built by Warden Construction. The units have been sold to investors and are almost fully let. Mark Robinson, managing director of Fraser Morgan, said: “This is student living with a difference. The building has a luxury feel to it, but it’s much more than that. We did a lot of research when coming up with the wellbeing aspect of our offer.“We’ve looked for ways to help students interact more and give them a feeling of spaciousness, whether that’s escaping to the roof garden to do some yoga and mindfulness, or meeting friends in other communal areas.
“We’ve thought carefully about interiors with all the desks placed under large windows to allow natural light and give the students time for quiet contemplation while they study. The dining space allows them to have friends and family come and visit them. We’ve also brought some greenery into the development with natural moss wall installations.”
Rooms within the Canterbury Hall development start from £125 per week, which also includes access to an on-site concierge service. The NHS have also leased on long term lets a number of units at Canterbury Hall to accommodate overseas doctors and consultants working locally.
The development team also included Form Interior Design Ltd. Glovers Projects Services acted as employer’s agent and quantity surveyor.






















